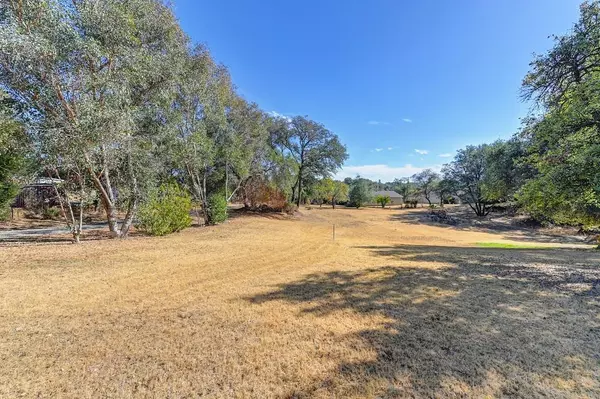
UPDATED:
11/06/2024 05:17 PM
Key Details
Property Type Single Family Home
Sub Type Single Family Residence
Listing Status Pending
Purchase Type For Sale
Square Footage 2,258 sqft
Price per Sqft $440
MLS Listing ID 224120263
Bedrooms 3
Full Baths 3
HOA Y/N No
Originating Board MLS Metrolist
Year Built 1954
Lot Size 4.000 Acres
Acres 4.0
Property Description
Location
State CA
County Placer
Area 12658
Direction Newcastle Rd to Gilardi. Or Taylor Rd to Rock Springs to Gilardi. From Gilardi, turn on shared road then second driveway on the left. Locked gate. Must be with agent.
Rooms
Master Bathroom Shower Stall(s), Double Sinks, Granite, Tile, Tub, Window
Master Bedroom Walk-In Closet
Living Room Deck Attached, Great Room
Dining Room Dining/Living Combo
Kitchen Breakfast Area, Granite Counter, Island
Interior
Heating Central
Cooling Central
Flooring Carpet, Laminate, Tile
Window Features Dual Pane Full
Appliance Hood Over Range, Dishwasher, Disposal, Microwave, Free Standing Electric Range
Laundry Electric, Hookups Only, Inside Room
Exterior
Garage 24'+ Deep Garage, RV Possible, Detached, Uncovered Parking Spaces 2+, Guest Parking Available, Workshop in Garage
Garage Spaces 4.0
Carport Spaces 1
Fence Metal, Partial, Wire
Utilities Available Public, Electric
View Pasture, Woods
Roof Type Composition
Topography Rolling
Street Surface Gravel
Porch Covered Deck, Uncovered Deck, Covered Patio
Private Pool No
Building
Lot Description Manual Sprinkler F&R, Shape Irregular
Story 1
Foundation Raised
Sewer Septic Connected
Water Well
Schools
Elementary Schools Loomis Union
Middle Schools Loomis Union
High Schools Placer Union High
School District Placer
Others
Senior Community No
Tax ID 032-253-008-000
Special Listing Condition Successor Trustee Sale
Pets Description Yes

GET MORE INFORMATION





