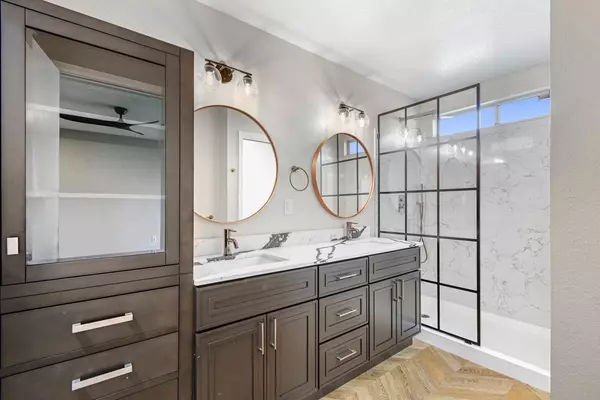
UPDATED:
11/01/2024 11:16 PM
Key Details
Property Type Single Family Home
Sub Type Single Family Residence
Listing Status Active
Purchase Type For Sale
Square Footage 1,618 sqft
Price per Sqft $352
MLS Listing ID 224114943
Bedrooms 3
Full Baths 2
HOA Y/N No
Originating Board MLS Metrolist
Year Built 1989
Lot Size 6,299 Sqft
Acres 0.1446
Property Description
Location
State CA
County San Joaquin
Area 20507
Direction Exit Lathrop Rd. off of I-5. Right off exit. Turn Right on Avon St. Then Right on Right on Sunrise
Rooms
Master Bathroom Double Sinks, Walk-In Closet
Master Bedroom Ground Floor, Outside Access
Living Room Great Room, Other
Dining Room Dining/Living Combo
Kitchen Granite Counter, Island w/Sink, Kitchen/Family Combo
Interior
Heating Central
Cooling Ceiling Fan(s), Central
Flooring Laminate
Fireplaces Number 1
Fireplaces Type Living Room
Appliance Free Standing Gas Range, Free Standing Refrigerator, Hood Over Range, Dishwasher, Disposal, Microwave, Free Standing Electric Oven, Wine Refrigerator
Laundry Cabinets, Electric, Inside Area
Exterior
Garage Garage Facing Front
Garage Spaces 2.0
Fence Back Yard, Wood
Utilities Available Public
Roof Type Shingle
Private Pool No
Building
Lot Description Other
Story 1
Foundation Concrete, Slab
Sewer In & Connected, Public Sewer
Water Meter on Site, Public
Schools
Elementary Schools Manteca Unified
Middle Schools Manteca Unified
High Schools Manteca Unified
School District San Joaquin
Others
Senior Community No
Tax ID 196-140-23
Special Listing Condition None

GET MORE INFORMATION





