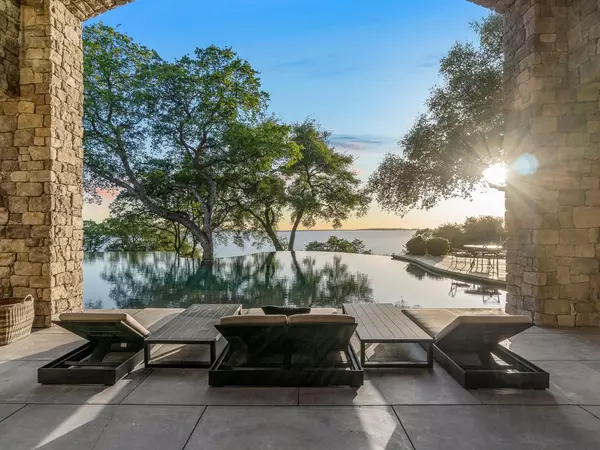
UPDATED:
09/21/2024 12:21 AM
Key Details
Property Type Single Family Home
Sub Type Single Family Residence
Listing Status Active
Purchase Type For Sale
Square Footage 11,898 sqft
Price per Sqft $630
Subdivision The Summit
MLS Listing ID 224105360
Bedrooms 9
Full Baths 10
HOA Y/N No
Originating Board MLS Metrolist
Year Built 2014
Lot Size 10.360 Acres
Acres 10.36
Property Description
Location
State CA
County El Dorado
Area 12602
Direction HWY 50 to El Dorado Hills Blvd, North on El Dorado Hills Blvd to Francisco Drive, Left to Promontary Point, Left to Hopkins Place and left to 100 Rock Lane separate private gated entry.
Rooms
Family Room View
Master Bathroom Shower Stall(s), Double Sinks, Soaking Tub, Tile, Marble, Multiple Shower Heads, Walk-In Closet, Radiant Heat
Master Bedroom Sitting Room, Ground Floor, Outside Access, Sitting Area
Living Room Cathedral/Vaulted, Great Room, View
Dining Room Breakfast Nook, Formal Room, Dining Bar, Dining/Family Combo, Space in Kitchen
Kitchen Breakfast Area, Marble Counter, Breakfast Room, Butlers Pantry, Pantry Closet, Granite Counter, Island w/Sink, Kitchen/Family Combo
Interior
Interior Features Cathedral Ceiling, Formal Entry
Heating Propane, Central, Solar w/Backup, MultiUnits, MultiZone
Cooling Ceiling Fan(s), Central, MultiUnits, MultiZone
Flooring Carpet, Tile, Wood
Fireplaces Number 5
Fireplaces Type Living Room, Master Bedroom, Den, Dining Room, Family Room
Equipment Home Theater Equipment, Audio/Video Prewired, Networked, Water Cond Equipment Leased
Window Features Dual Pane Full,Low E Glass Full,Window Coverings
Appliance Gas Cook Top, Built-In Gas Oven, Built-In Gas Range, Built-In Refrigerator, Hood Over Range, Compactor, Ice Maker, Dishwasher, Disposal, Microwave, Double Oven, Warming Drawer
Laundry Cabinets, Sink, Ground Floor, Inside Room
Exterior
Exterior Feature Balcony, Fireplace, BBQ Built-In, Kitchen, Entry Gate, Fire Pit
Garage Private, Attached, Boat Dock, Boat Storage, RV Access, RV Storage, Guest Parking Available, Workshop in Garage
Garage Spaces 6.0
Fence Back Yard, Metal, Cross Fenced, Wood, Full
Pool Built-In, On Lot, Gas Heat, Gunite Construction
Utilities Available Propane Tank Owned, Dish Antenna, Solar, Natural Gas Connected
View Panoramic, City, City Lights, Hills, Lake
Roof Type Tile
Topography Lot Grade Varies,Trees Many,Rock Outcropping
Street Surface Paved
Porch Covered Deck, Uncovered Deck, Uncovered Patio
Private Pool Yes
Building
Lot Description Auto Sprinkler F&R, Cul-De-Sac, Private, Dead End, Shape Irregular, Gated Community, Shape Regular, Greenbelt, Lake Access
Story 2
Foundation Raised
Sewer Septic Connected, Septic System
Water Treatment Equipment, Water District, Well
Architectural Style Cape Cod, Modern/High Tech, Contemporary, See Remarks
Level or Stories Two
Schools
Elementary Schools Rescue Union
Middle Schools Rescue Union
High Schools El Dorado Union High
School District El Dorado
Others
Senior Community No
Tax ID 110-440-009-000
Special Listing Condition None

GET MORE INFORMATION





