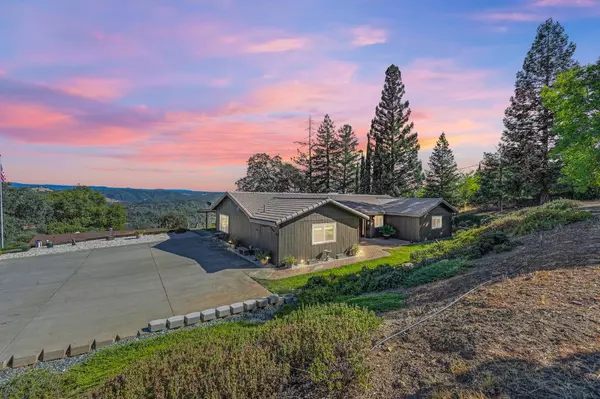
UPDATED:
11/05/2024 12:25 AM
Key Details
Property Type Single Family Home
Sub Type Single Family Residence
Listing Status Pending
Purchase Type For Sale
Square Footage 2,258 sqft
Price per Sqft $332
MLS Listing ID 224101747
Bedrooms 4
Full Baths 3
HOA Y/N No
Originating Board MLS Metrolist
Year Built 1978
Lot Size 2.420 Acres
Acres 2.42
Property Description
Location
State CA
County El Dorado
Area 12702
Direction From Hwy 49, Turn on Galena Drive, Turn Left on Dolomite Drive, Home is on right side.
Rooms
Master Bathroom Shower Stall(s), Double Sinks
Master Bedroom Ground Floor, Walk-In Closet
Living Room Great Room, View
Dining Room Formal Room, Dining Bar
Kitchen Pantry Cabinet, Island, Kitchen/Family Combo
Interior
Heating Central
Cooling Ceiling Fan(s), Central, Whole House Fan
Flooring Simulated Wood, Vinyl
Window Features Dual Pane Full
Appliance Free Standing Refrigerator, Ice Maker, Dishwasher, Microwave, Free Standing Electric Range
Laundry Cabinets, Inside Room
Exterior
Garage RV Possible, Detached, Garage Door Opener, Guest Parking Available, Other
Garage Spaces 2.0
Fence Full
Utilities Available Cable Connected, Propane Tank Leased, Internet Available
View Panoramic, Valley, Mountains
Roof Type Tile
Topography Lot Grade Varies
Street Surface Paved
Accessibility AccessibleApproachwithRamp, AccessibleFullBath
Handicap Access AccessibleApproachwithRamp, AccessibleFullBath
Porch Covered Patio
Private Pool No
Building
Lot Description Auto Sprinkler F&R, Private, Shape Regular, Landscape Back, Landscape Front, Low Maintenance
Story 1
Foundation Concrete, Slab
Sewer Septic System
Water Water District, Public
Level or Stories One
Schools
Elementary Schools Mother Lode
Middle Schools Mother Lode
High Schools El Dorado Union High
School District El Dorado
Others
Senior Community No
Tax ID 092-183-003-000
Special Listing Condition None
Pets Description Yes

GET MORE INFORMATION





