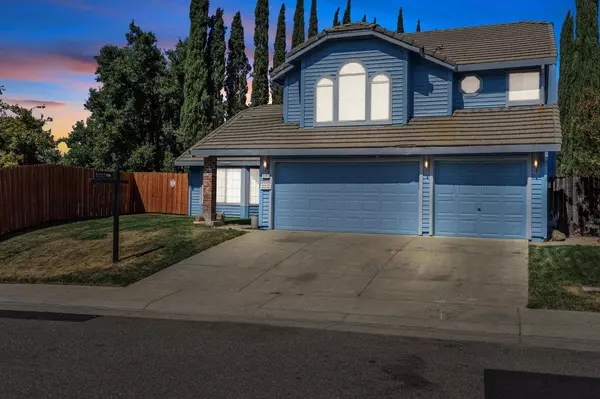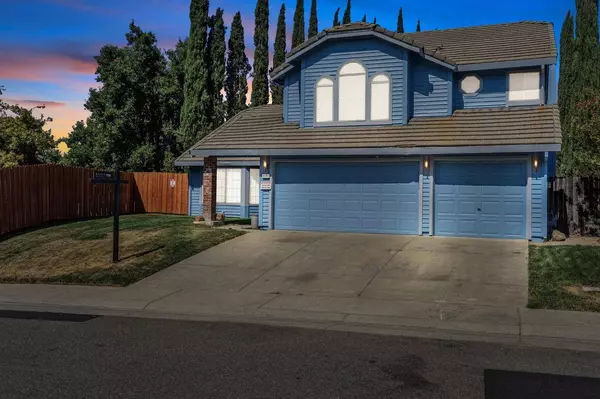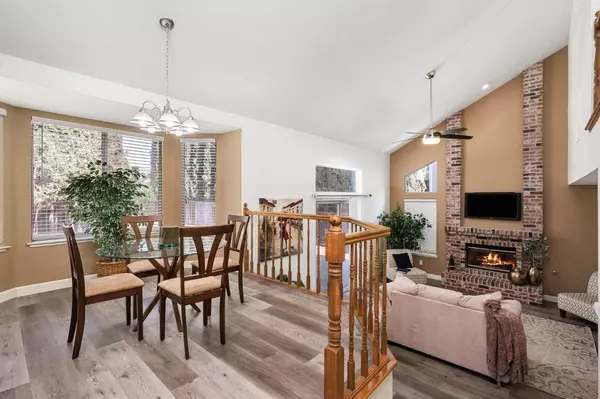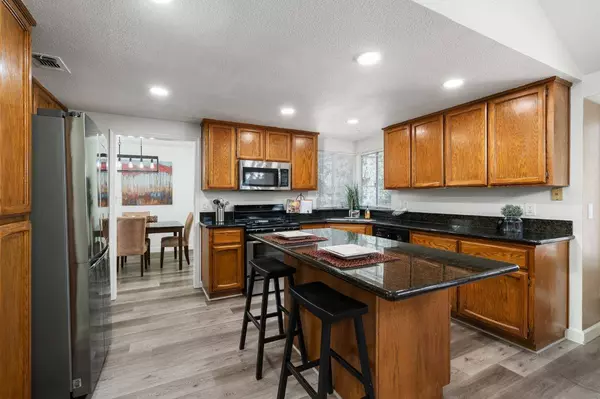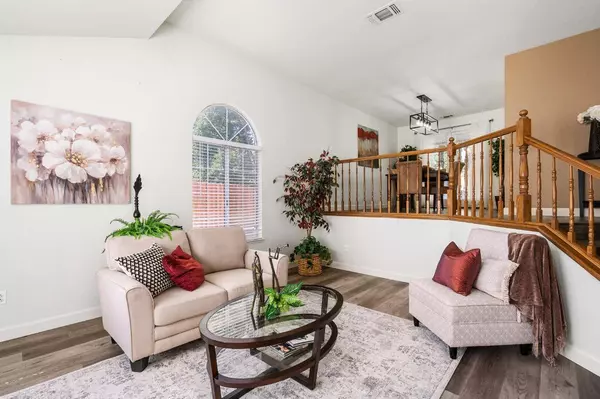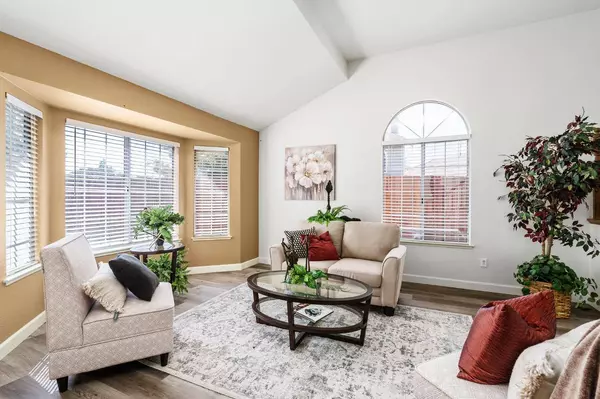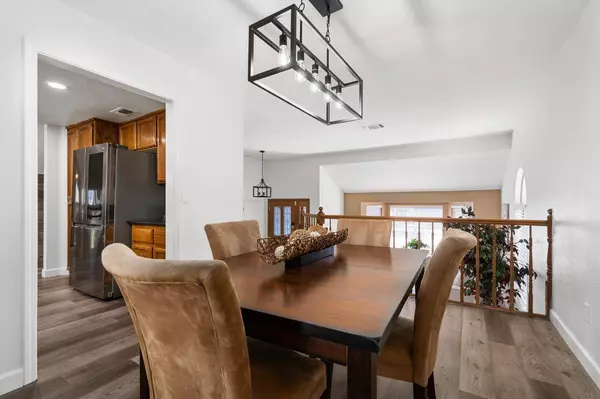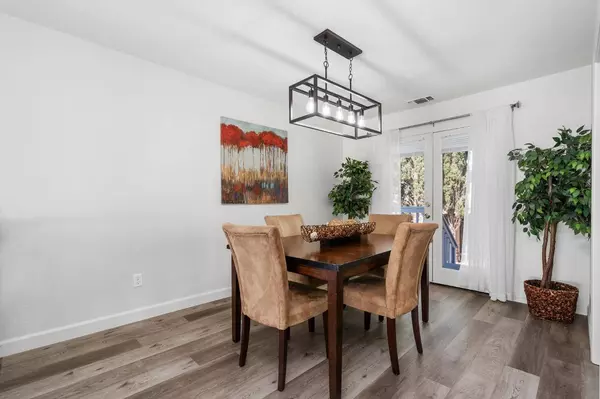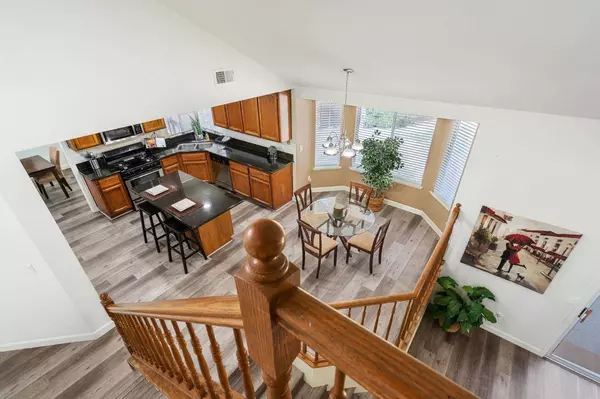
GALLERY
PROPERTY DETAIL
Key Details
Sold Price $567,0003.1%
Property Type Single Family Home
Sub Type Single Family Residence
Listing Status Sold
Purchase Type For Sale
Square Footage 2, 287 sqft
Price per Sqft $247
MLS Listing ID 222109056
Sold Date 12/01/22
Bedrooms 4
Full Baths 3
HOA Y/N No
Year Built 1990
Lot Size 7,505 Sqft
Acres 0.1723
Property Sub-Type Single Family Residence
Source MLS Metrolist
Location
State CA
County Sacramento
Area 10843
Direction From North Loop, turn south onto Falcon View, turn left onto Ackerson, first house on left.
Rooms
Guest Accommodations No
Master Bathroom Bidet, Shower Stall(s), Double Sinks, Granite, Jetted Tub, Tile
Master Bedroom Closet, Walk-In Closet
Living Room Cathedral/Vaulted, Great Room
Dining Room Formal Area
Kitchen Breakfast Area, Granite Counter, Island, Kitchen/Family Combo
Building
Lot Description Auto Sprinkler F&R, Curb(s)/Gutter(s), Shape Irregular, Street Lights
Story 2
Foundation Combination
Sewer In & Connected, Public Sewer
Water Public
Level or Stories Two, MultiSplit
Interior
Interior Features Wet Bar
Heating Central, Fireplace(s)
Cooling Ceiling Fan(s), Central
Flooring Laminate, Tile
Fireplaces Number 1
Fireplaces Type Family Room
Window Features Dual Pane Full
Appliance Free Standing Gas Oven, Free Standing Gas Range, Free Standing Refrigerator, Hood Over Range, Ice Maker, Dishwasher, Disposal, Microwave, Self/Cont Clean Oven
Laundry Gas Hook-Up, Ground Floor, Inside Area, Inside Room
Exterior
Parking Features Attached, RV Possible, Garage Door Opener, Garage Facing Front
Garage Spaces 3.0
Fence Back Yard, Wood
Utilities Available Public, Natural Gas Connected
Roof Type Tile
Topography Level
Street Surface Asphalt
Porch Covered Deck
Private Pool No
Schools
Elementary Schools Sacramento Unified
Middle Schools Sacramento Unified
High Schools Sacramento Unified
School District Sacramento
Others
Senior Community No
Tax ID 203-1200-009-0000
Special Listing Condition None
Pets Allowed Yes
SIMILAR HOMES FOR SALE
Check for similar Single Family Homes at price around $567,000 in Antelope,CA

Active
$537,900
8520 Oakenshield CIR, Antelope, CA 95843
Listed by Nick Sadek Sotheby's International Realty3 Beds 3 Baths 1,629 SqFt
Pending
$502,474
3477 Misty Lake DR, Antelope, CA 95843
Listed by KB HOME Sales-Northern California Inc3 Beds 3 Baths 1,850 SqFt
Active
$525,390
3675 Misty Lake DR, Antelope, CA 95843
Listed by KB HOME Sales-Northern California Inc4 Beds 3 Baths 1,824 SqFt
CONTACT

